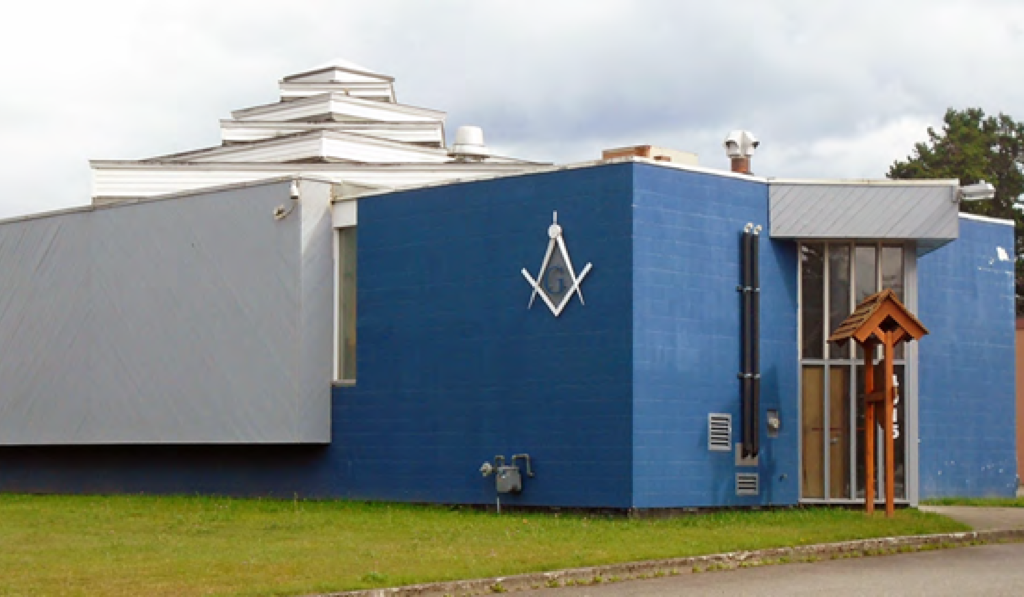
Terrace Masonic Temple
4915 Lazelle Ave, Terrace, BC
Meets 1st & 2nd Thursday at 7:30 pm except for July and August
Email: kitselas123@gmail.com
Work - Canadian
Installation of Officers: 3rd Saturday in March

Buildings are constructed to provide solutions to man’s need for shelter. These shelters, whether great or small, are historical evidence of our habits, customs, technology, philosophy and circumstance of a particular time.
All buildings must have an idea, a concept, a character related to its use or function. Freemasonry’s strong and direct set of principles, illustrated by symbols, appeared as ideal guidelines for our building concept. It was decided to employ some of our symbols as forms, shapes or patterns within the building framework.
Like Freemasonry, the exterior of the building appears as a mystery to the casual observer. It is only upon careful observation from within that one can comprehend the whole.
The building is a paralellapipedon, or in simple terms, a rectangle, with its main axis situated east-west and divided into two parts: the lobby and entry on the west, and the lodge room to the east. The lodge room itself is a perfect square.
To define the lodge room as the principal space, the exterior walls are finished with cedar, and cantilevered on three sides over the foundation. From east, west, south and north, one can observe the three major roof levels, symbolic of the three degrees of Freemasonry. Entrance to both the building and the lodge room is from the southwest angle.
The five points of fellowship are symbolized in the lodge room ceiling by the five levels of squares, turned 45 degrees and rising to a central, circular skylight. This skylight, while permitting light to enter on the Volume of the Sacred Law, reminds us of the point from which a Master Mason cannot err.
The first or lowest ceiling level has its 90-degree angles directly to the four compass points emphasizing the importance of these respective positions.
The Kitselas Lodge building is one attempt to express and symbolize some of the important points of Freemasonry. This unique expression of Freemasonry, like King Solomon's Temple, only became a reality through strong effort, perseverance and cooperation of the lodge members.
Bro. Royce S. B. Condie, Architect 1972
